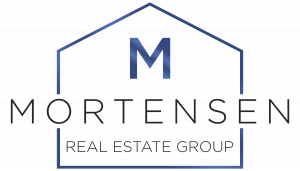


Sold
Listing Courtesy of: CRMLS / Coldwell Banker Realty / Stephen "Steve" Mortensen
5 Brookstone Place Aliso Viejo, CA 92656
Sold on 05/31/2018
$720,000 (USD)
MLS #:
PW18057260
PW18057260
Lot Size
2,800 SQFT
2,800 SQFT
Type
Single-Family Home
Single-Family Home
Year Built
1997
1997
Style
Contemporary
Contemporary
Views
Neighborhood
Neighborhood
School District
Capistrano Unified
Capistrano Unified
County
Orange County
Orange County
Listed By
Stephen "Steve" Mortensen, DRE #01813078 CA, 1813078 CA, Coldwell Banker Realty
Bought with
Nora Gallogly, Keller Williams Realty
Nora Gallogly, Keller Williams Realty
Source
CRMLS
Last checked Jan 29 2026 at 11:44 PM GMT+0000
CRMLS
Last checked Jan 29 2026 at 11:44 PM GMT+0000
Bathroom Details
- Full Bathrooms: 2
- Half Bathroom: 1
Interior Features
- Ceiling Fan
- Cathedral-Vaulted Ceilings
- Open Floor Plan
- All Bedrooms Up
- Walk-In Closet
- Granite Counters
- Master Suite
- Loft
- Appliances: Dishwasher
- Appliances: Gas Range
- Laundry: In Garage
- Tile Counters
- Appliances: Gas Oven
- Appliances: Self Cleaning Oven
- Jack & Jill
Lot Information
- Back Yard
- Front Yard
- Fencing: Wood
Property Features
- Fireplace: Family Room
- Foundation: Slab
Heating and Cooling
- Central Furnace
- Central
Pool Information
- None
Homeowners Association Information
- Dues: $55
Flooring
- Carpet
- Tile
Exterior Features
- Stucco
- Roof: Tile
- Roof: Concrete
Utility Information
- Utilities: Natural Gas Available, Water Connected, Phone Available, Sewer Connected, Electricity Available
- Sewer: Sewer Paid
School Information
- Elementary School: Canyon2
- Middle School: Avila
- High School: Alinig
Parking
- Driveway
- Garage - Two Door
Stories
- Two
Listing Price History
Date
Event
Price
% Change
$ (+/-)
Mar 12, 2018
Listed
$725,000
-
-
Disclaimer: Based on information from California Regional Multiple Listing Service, Inc. as of 2/22/23 10:28 and /or other sources. Display of MLS data is deemed reliable but is not guaranteed accurate by the MLS. The Broker/Agent providing the information contained herein may or may not have been the Listing and/or Selling Agent. The information being provided by Conejo Simi Moorpark Association of REALTORS® (“CSMAR”) is for the visitor's personal, non-commercial use and may not be used for any purpose other than to identify prospective properties visitor may be interested in purchasing. Any information relating to a property referenced on this web site comes from the Internet Data Exchange (“IDX”) program of CSMAR. This web site may reference real estate listing(s) held by a brokerage firm other than the broker and/or agent who owns this web site. Any information relating to a property, regardless of source, including but not limited to square footages and lot sizes, is deemed reliable.


Description