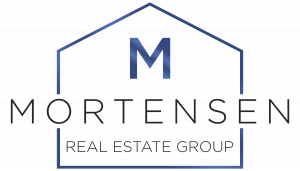


Sold
Listing Courtesy of: CRMLS / Coldwell Banker Realty / Stephen "Steve" Mortensen
1072 S Country Glen Way Anaheim Hills, CA 92808
Sold on 06/19/2020
$467,000 (USD)
MLS #:
PW20047909
PW20047909
Lot Size
1,046 SQFT
1,046 SQFT
Type
Townhouse
Townhouse
Year Built
1991
1991
Style
Contemporary
Contemporary
Views
Neighborhood
Neighborhood
School District
Orange Unified
Orange Unified
County
Orange County
Orange County
Listed By
Stephen "Steve" Mortensen, DRE #01813078 CA, 1813078 CA, Coldwell Banker Realty
Bought with
Jalal Bourgana, First Team -Corporate Office
Jalal Bourgana, First Team -Corporate Office
Source
CRMLS
Last checked Jan 29 2026 at 11:44 PM GMT+0000
CRMLS
Last checked Jan 29 2026 at 11:44 PM GMT+0000
Bathroom Details
- Full Bathrooms: 2
Interior Features
- Living Room Balcony
- Recessed Lighting
- All Bedrooms Up
- Master Suite
- Living Room
- Appliances: Dishwasher
- Appliances: Microwave
- Laundry: In Garage
- Balcony
- Tile Counters
- Appliances: Disposal
- Appliances: Gas Cooktop
Lot Information
- Close to Clubhouse
Property Features
- Fireplace: Living Room
- Foundation: Slab
Heating and Cooling
- Central
- Central Air
Pool Information
- Fenced
- In Ground
- Community
Homeowners Association Information
- Dues: $275
Flooring
- Carpet
- Vinyl
Exterior Features
- Stucco
- Roof: Tile
- Roof: Common Roof
Utility Information
- Utilities: Water Connected, Sewer Connected, Electricity Connected, Natural Gas Connected
- Sewer: Public Sewer
Parking
- Direct Garage Access
- Garage - Single Door
- Detached Carport
Stories
- 2
Listing Price History
Date
Event
Price
% Change
$ (+/-)
Mar 23, 2020
Price Changed
$474,900
-1%
-$5,099
Mar 04, 2020
Listed
$479,999
-
-
Disclaimer: Based on information from California Regional Multiple Listing Service, Inc. as of 2/22/23 10:28 and /or other sources. Display of MLS data is deemed reliable but is not guaranteed accurate by the MLS. The Broker/Agent providing the information contained herein may or may not have been the Listing and/or Selling Agent. The information being provided by Conejo Simi Moorpark Association of REALTORS® (“CSMAR”) is for the visitor's personal, non-commercial use and may not be used for any purpose other than to identify prospective properties visitor may be interested in purchasing. Any information relating to a property referenced on this web site comes from the Internet Data Exchange (“IDX”) program of CSMAR. This web site may reference real estate listing(s) held by a brokerage firm other than the broker and/or agent who owns this web site. Any information relating to a property, regardless of source, including but not limited to square footages and lot sizes, is deemed reliable.


Description