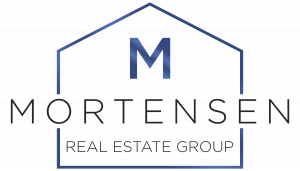


Sold
Listing Courtesy of: CRMLS / Seven Gables Real Estate / Dean O'Dell
4750 E Cerro Vista Drive Anaheim Hills, CA 92807
Sold on 04/29/2013
$2,750,000 (USD)
MLS #:
PW13017327
PW13017327
Lot Size
1 acres
1 acres
Type
Single-Family Home
Single-Family Home
Year Built
2002
2002
Style
Spanish
Spanish
School District
Orange Unified
Orange Unified
County
Orange Co.
Orange Co.
Listed By
Dean O'Dell, Seven Gables Real Estate
Bought with
Stephen Mortensen, DRE #01813078 CA, 1813078 CA, Exotic Properties Realty Co.
Stephen Mortensen, DRE #01813078 CA, 1813078 CA, Exotic Properties Realty Co.
Source
CRMLS
Last checked Jan 29 2026 at 3:11 PM GMT+0000
CRMLS
Last checked Jan 29 2026 at 3:11 PM GMT+0000
Bathroom Details
- Full Bathrooms: 6
- 3/4 Bathroom: 1
- Half Bathroom: 1
Interior Features
- Bar
- Pantry
- Balcony
- Storage
- Granitecounters
- Highceilings
- Openfloorplan
- Recessedlighting
- Bedroomonmainlevel
- Walkinclosets
- Laundry: Laundryroom
- Dishwasher
- Gascooktop
- Microwave
- Windows: Plantationshutters
- Wetbar
- Barbecue
- Disposal
- Refrigerator
- Windows: Customcoverings
- Laundry: Gasdryerhookup
- Crownmolding
- Wiredforsound
- Builtinfeatures
- Item6burnerstove
- Energystarqualifiedappliances
- Icemaker
- Laundry: Electricdryerhookup
- Laundry: Upperlevel
- Multiplemastersuites
- Multiplestaircases
- Jackandjillbath
- Trashcompactor
Lot Information
- Level
Property Features
- Fireplace: Familyroom
- Fireplace: Livingroom
- Fireplace: Masterbedroom
Heating and Cooling
- Central
- Forcedair
- Energystarqualifiedequipment
- Centralair
- Highefficiency
Pool Information
- Fenced
- Private
- Saltwater
- Waterfall
Flooring
- Carpet
- Stone
Exterior Features
- Roof: Spanishtile
Utility Information
- Utilities: Sewerconnected, Water Source: Public
Living Area
- 8,194 sqft
Listing Price History
Date
Event
Price
% Change
$ (+/-)
Feb 05, 2013
Listed
$2,988,000
-
-
Disclaimer: Based on information from California Regional Multiple Listing Service, Inc. as of 2/22/23 10:28 and /or other sources. Display of MLS data is deemed reliable but is not guaranteed accurate by the MLS. The Broker/Agent providing the information contained herein may or may not have been the Listing and/or Selling Agent. The information being provided by Conejo Simi Moorpark Association of REALTORS® (“CSMAR”) is for the visitor's personal, non-commercial use and may not be used for any purpose other than to identify prospective properties visitor may be interested in purchasing. Any information relating to a property referenced on this web site comes from the Internet Data Exchange (“IDX”) program of CSMAR. This web site may reference real estate listing(s) held by a brokerage firm other than the broker and/or agent who owns this web site. Any information relating to a property, regardless of source, including but not limited to square footages and lot sizes, is deemed reliable.



Description