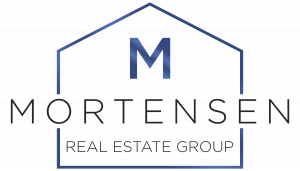


Sold
Listing Courtesy of: CRMLS / Coldwell Banker Realty / Stephen "Steve" Mortensen - Contact: 949-981-4441
4913 E Wasatch Drive Anaheim Hills, CA 92807
Sold on 03/28/2023
$921,000 (USD)
MLS #:
PW23027833
PW23027833
Lot Size
9,455 SQFT
9,455 SQFT
Type
Single-Family Home
Single-Family Home
Year Built
1972
1972
Style
Ranch
Ranch
Views
Neighborhood, Mountain(s)
Neighborhood, Mountain(s)
School District
Orange Unified
Orange Unified
County
Orange County
Orange County
Community
Yorba Woods
Yorba Woods
Listed By
Stephen "Steve" Mortensen, DRE #01813078 CA, 1813078 CA, Coldwell Banker Realty, Contact: 949-981-4441
Bought with
Nicholas Ialacci, Westside Estate Agency Inc.
Nicholas Ialacci, Westside Estate Agency Inc.
Source
CRMLS
Last checked Jan 29 2026 at 8:05 PM GMT+0000
CRMLS
Last checked Jan 29 2026 at 8:05 PM GMT+0000
Bathroom Details
- Full Bathrooms: 2
Interior Features
- Recessed Lighting
- Granite Counters
- Refrigerator
- Bedroom on Main Level
- Cathedral Ceiling(s)
- Range Hood
- Windows: Double Pane Windows
- All Bedrooms Down
- Gas Range
- Laundry: In Garage
- Main Level Master
Subdivision
- Yorba Woods
Lot Information
- Cul-De-Sac
Property Features
- Fireplace: Family Room
- Foundation: Slab
Heating and Cooling
- Central
- Forced Air
- Central Air
Flooring
- Tile
- Vinyl
Exterior Features
- Roof: Asphalt
- Roof: Shingle
Utility Information
- Utilities: Water Source: Public, Natural Gas Connected, Electricity Connected, Water Connected, Sewer Connected
- Sewer: Public Sewer
School Information
- Elementary School: Crescent
- Middle School: El Rancho
- High School: Canyon
Parking
- Driveway
- Garage
- On Street
Stories
- 1
Living Area
- 1,506 sqft
Listing Price History
Date
Event
Price
% Change
$ (+/-)
Feb 17, 2023
Listed
$875,000
-
-
Additional Information: Yorba Linda | 949-981-4441
Disclaimer: Based on information from California Regional Multiple Listing Service, Inc. as of 2/22/23 10:28 and /or other sources. Display of MLS data is deemed reliable but is not guaranteed accurate by the MLS. The Broker/Agent providing the information contained herein may or may not have been the Listing and/or Selling Agent. The information being provided by Conejo Simi Moorpark Association of REALTORS® (“CSMAR”) is for the visitor's personal, non-commercial use and may not be used for any purpose other than to identify prospective properties visitor may be interested in purchasing. Any information relating to a property referenced on this web site comes from the Internet Data Exchange (“IDX”) program of CSMAR. This web site may reference real estate listing(s) held by a brokerage firm other than the broker and/or agent who owns this web site. Any information relating to a property, regardless of source, including but not limited to square footages and lot sizes, is deemed reliable.


Description