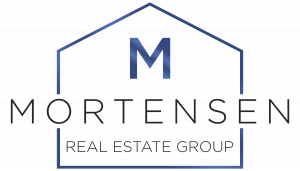


Sold
Listing Courtesy of: CRMLS / Coldwell Banker Realty / Stephen "Steve" Mortensen
435 W Center Street Promenade 223 Anaheim, CA 92805
Sold on 09/30/2022
$620,000 (USD)
MLS #:
PW22102949
PW22102949
Lot Size
1,000 SQFT
1,000 SQFT
Type
Condo
Condo
Year Built
2007
2007
Style
Contemporary
Contemporary
Views
Neighborhood
Neighborhood
School District
Anaheim Union High
Anaheim Union High
County
Orange County
Orange County
Community
Other (Othr)
Other (Othr)
Listed By
Stephen "Steve" Mortensen, DRE #01813078 CA, 1813078 CA, Coldwell Banker Realty
Bought with
Sherry Bahrami, Realty One Group West
Sherry Bahrami, Realty One Group West
Source
CRMLS
Last checked Jan 30 2026 at 1:50 AM GMT+0000
CRMLS
Last checked Jan 30 2026 at 1:50 AM GMT+0000
Bathroom Details
- Full Bathrooms: 2
Interior Features
- Laundry: Inside
- Ceilingfans
- Dishwasher
- Microwave
- Windows: Doublepanewindows
- Laundry: Laundrycloset
- Allbedroomsdown
- Gascooktop
- Granitecounters
- Highceilings
- Openfloorplan
- Mainlevelmaster
- Electricoven
Subdivision
- Other (Othr)
Lot Information
- Item3640unitsacre
Property Features
- Fireplace: None
- Foundation: Slab
Heating and Cooling
- Central
- Forcedair
- Centralair
Pool Information
- Association
- Community
Homeowners Association Information
- Dues: $449
Flooring
- Concrete
Exterior Features
- Roof: Commonroof
Utility Information
- Utilities: Water Source: Public, Electricityconnected, Naturalgasconnected, Sewerconnected, Waterconnected
- Sewer: Publicsewer
Parking
- Gated
- Garage
- Tandem
- Covered
- Underground
Stories
- 1
Living Area
- 1,547 sqft
Listing Price History
Date
Event
Price
% Change
$ (+/-)
Jul 22, 2022
Price Changed
$630,000
-3%
-$19,000
May 16, 2022
Listed
$649,000
-
-
Disclaimer: Based on information from California Regional Multiple Listing Service, Inc. as of 2/22/23 10:28 and /or other sources. Display of MLS data is deemed reliable but is not guaranteed accurate by the MLS. The Broker/Agent providing the information contained herein may or may not have been the Listing and/or Selling Agent. The information being provided by Conejo Simi Moorpark Association of REALTORS® (“CSMAR”) is for the visitor's personal, non-commercial use and may not be used for any purpose other than to identify prospective properties visitor may be interested in purchasing. Any information relating to a property referenced on this web site comes from the Internet Data Exchange (“IDX”) program of CSMAR. This web site may reference real estate listing(s) held by a brokerage firm other than the broker and/or agent who owns this web site. Any information relating to a property, regardless of source, including but not limited to square footages and lot sizes, is deemed reliable.



Description