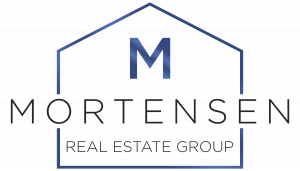


Sold
Listing Courtesy of: CRMLS / Coldwell Banker Realty / Stephen "Steve" Mortensen
688 Conklin Road Big Bear, CA 92315
Sold on 11/22/2021
$755,000 (USD)
MLS #:
PW21158841
PW21158841
Lot Size
7,632 SQFT
7,632 SQFT
Type
Single-Family Home
Single-Family Home
Year Built
2016
2016
Style
Custom
Custom
Views
Neighborhood, Treeswoods, Mountains
Neighborhood, Treeswoods, Mountains
School District
Bear Valley Unified
Bear Valley Unified
County
San Bernardino County
San Bernardino County
Listed By
Stephen "Steve" Mortensen, DRE #01813078 CA, 1813078 CA, Coldwell Banker Realty
Bought with
Jing Li, Tosha Home Inc
Jing Li, Tosha Home Inc
Source
CRMLS
Last checked Jan 29 2026 at 10:33 PM GMT+0000
CRMLS
Last checked Jan 29 2026 at 10:33 PM GMT+0000
Bathroom Details
- Full Bathrooms: 3
Interior Features
- Laundry: Inside
- Ceilingfans
- Laundry: Laundryroom
- Dishwasher
- Microwave
- Windows: Doublepanewindows
- Granitecounters
- Highceilings
- Allbedroomsup
- Walkinclosets
- Gasrange
- Recessedlighting
- Rangehood
- Freestandingrange
Lot Information
- Slopedup
- Backyard
- Frontyard
Property Features
- Fireplace: Livingroom
- Fireplace: Freestanding
- Foundation: Raised
Heating and Cooling
- Central
- Centralair
Pool Information
- None
Flooring
- Tile
- Vinyl
Exterior Features
- Roof: Composition
Utility Information
- Utilities: Water Source: Public, Electricityconnected, Naturalgasconnected, Sewerconnected, Waterconnected
- Sewer: Publicsewer, Sewertappaid
Parking
- Driveway
- Garage
- Boat
- Oversized
- Doormulti
- Directaccess
- Garagefacesside
Stories
- 2
Living Area
- 2,124 sqft
Listing Price History
Date
Event
Price
% Change
$ (+/-)
Oct 12, 2021
Price Changed
$765,000
-1%
-$10,000
Aug 24, 2021
Price Changed
$775,000
-3%
-$24,000
Jul 20, 2021
Listed
$799,000
-
-
Disclaimer: Based on information from California Regional Multiple Listing Service, Inc. as of 2/22/23 10:28 and /or other sources. Display of MLS data is deemed reliable but is not guaranteed accurate by the MLS. The Broker/Agent providing the information contained herein may or may not have been the Listing and/or Selling Agent. The information being provided by Conejo Simi Moorpark Association of REALTORS® (“CSMAR”) is for the visitor's personal, non-commercial use and may not be used for any purpose other than to identify prospective properties visitor may be interested in purchasing. Any information relating to a property referenced on this web site comes from the Internet Data Exchange (“IDX”) program of CSMAR. This web site may reference real estate listing(s) held by a brokerage firm other than the broker and/or agent who owns this web site. Any information relating to a property, regardless of source, including but not limited to square footages and lot sizes, is deemed reliable.


Description