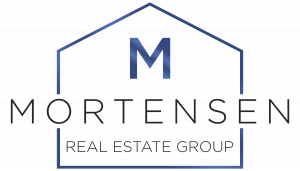


Sold
Listing Courtesy of: CRMLS / Coldwell Banker Realty / Stephen "Steve" Mortensen
122 S Orange Avenue Brea, CA 92821
Sold on 05/26/2016
$629,000 (USD)
MLS #:
PW16076009
PW16076009
Lot Size
2500 acres
2500 acres
Type
Condo
Condo
Year Built
1999
1999
Style
Contemporary
Contemporary
School District
Brea-Olinda Unified
Brea-Olinda Unified
County
Orange Co.
Orange Co.
Listed By
Stephen "Steve" Mortensen, DRE #01813078 CA, 1813078 CA, Coldwell Banker Realty
Bought with
Bryan Casella, I Heart Real Estate Inc
Bryan Casella, I Heart Real Estate Inc
Source
CRMLS
Last checked Jan 30 2026 at 1:50 AM GMT+0000
CRMLS
Last checked Jan 30 2026 at 1:50 AM GMT+0000
Bathroom Details
- Full Bathrooms: 2
- Half Bathroom: 1
Interior Features
- Loft
- Highceilings
- Walkinclosets
- Dishwasher
- Beamedceilings
- Laundry: Ingarage
- Gasrange
- Allbedroomsup
Property Features
- Fireplace: Familyroom
- Foundation: Slab
Heating and Cooling
- Central
- Centralair
Pool Information
- None
Homeowners Association Information
- Dues: $77
Flooring
- Wood
- Carpet
Exterior Features
- Roof: Tile
- Roof: Concrete
Utility Information
- Utilities: Water Source: Public, Seweravailable, Electricityavailable
Parking
- Garage
- Directaccess
- Garagefacesfront
Living Area
- 2,004 sqft
Listing Price History
Date
Event
Price
% Change
$ (+/-)
Apr 11, 2016
Listed
$629,000
-
-
Disclaimer: Based on information from California Regional Multiple Listing Service, Inc. as of 2/22/23 10:28 and /or other sources. Display of MLS data is deemed reliable but is not guaranteed accurate by the MLS. The Broker/Agent providing the information contained herein may or may not have been the Listing and/or Selling Agent. The information being provided by Conejo Simi Moorpark Association of REALTORS® (“CSMAR”) is for the visitor's personal, non-commercial use and may not be used for any purpose other than to identify prospective properties visitor may be interested in purchasing. Any information relating to a property referenced on this web site comes from the Internet Data Exchange (“IDX”) program of CSMAR. This web site may reference real estate listing(s) held by a brokerage firm other than the broker and/or agent who owns this web site. Any information relating to a property, regardless of source, including but not limited to square footages and lot sizes, is deemed reliable.


Description