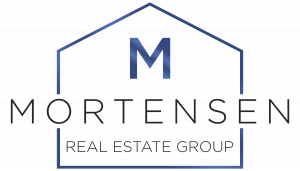


Sold
Listing Courtesy of: CRMLS / Coldwell Banker Realty / Stephen "Steve" Mortensen
1219 Nutwood Avenue Fullerton, CA 92831
Sold on 06/17/2022
$1,130,000 (USD)

MLS #:
PW22096314
PW22096314
Lot Size
7,740 SQFT
7,740 SQFT
Type
Single-Family Home
Single-Family Home
Year Built
1972
1972
Style
Ranch
Ranch
Views
Neighborhood
Neighborhood
School District
Fullerton Joint Union High
Fullerton Joint Union High
County
Orange County
Orange County
Community
Other (Othr)
Other (Othr)
Listed By
Stephen "Steve" Mortensen, DRE #01813078 CA, 1813078 CA, Coldwell Banker Realty
Bought with
Edward Eyerman, Trusted Realty Group
Edward Eyerman, Trusted Realty Group
Source
CRMLS
Last checked Jan 29 2026 at 6:42 PM GMT+0000
CRMLS
Last checked Jan 29 2026 at 6:42 PM GMT+0000
Bathroom Details
- Full Bathrooms: 2
Interior Features
- Laundry: Inside
- Laundry: Laundryroom
- Windows: Doublepanewindows
- Allbedroomsdown
- Granitecounters
- Highceilings
- Openfloorplan
- Bedroomonmainlevel
- Mainlevelmaster
- Gasrange
- Ceilingfans
- Brickwalls
Subdivision
- Other (Othr)
Lot Information
- Ranch
- Cornerlot
Property Features
- Fireplace: Familyroom
- Foundation: Slab
Heating and Cooling
- Central
- Centralair
Pool Information
- None
Flooring
- Wood
- Tile
Exterior Features
- Roof: Tile
Utility Information
- Utilities: Water Source: Public, Cableavailable, Electricityconnected, Naturalgasconnected, Sewerconnected, Waterconnected
- Sewer: Publicsewer
Parking
- Driveway
- Garage
- Onstreet
Stories
- 1
Living Area
- 1,860 sqft
Listing Price History
Date
Event
Price
% Change
$ (+/-)
May 09, 2022
Listed
$1,100,000
-
-
Disclaimer: Based on information from California Regional Multiple Listing Service, Inc. as of 2/22/23 10:28 and /or other sources. Display of MLS data is deemed reliable but is not guaranteed accurate by the MLS. The Broker/Agent providing the information contained herein may or may not have been the Listing and/or Selling Agent. The information being provided by Conejo Simi Moorpark Association of REALTORS® (“CSMAR”) is for the visitor's personal, non-commercial use and may not be used for any purpose other than to identify prospective properties visitor may be interested in purchasing. Any information relating to a property referenced on this web site comes from the Internet Data Exchange (“IDX”) program of CSMAR. This web site may reference real estate listing(s) held by a brokerage firm other than the broker and/or agent who owns this web site. Any information relating to a property, regardless of source, including but not limited to square footages and lot sizes, is deemed reliable.


Description