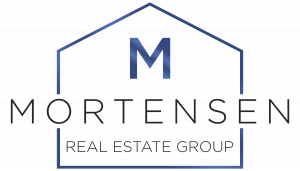


Sold
Listing Courtesy of: CRMLS / Pacificon Realty / Kevin Nicholson
426 Westchester Place Fullerton, CA 92835
Sold on 03/28/2017
$609,900 (USD)
MLS #:
TR16756500
TR16756500
Lot Size
2,845 SQFT
2,845 SQFT
Type
Single-Family Home
Single-Family Home
Year Built
1977
1977
Views
Canyon, Golf Course
Canyon, Golf Course
School District
Fullerton Joint Union High
Fullerton Joint Union High
County
Orange Co.
Orange Co.
Listed By
Kevin Nicholson, Pacificon Realty
Bought with
Stephen Mortensen, DRE #01813078 CA, 1813078 CA, Coldwell Banker Res. Brokerage
Stephen Mortensen, DRE #01813078 CA, 1813078 CA, Coldwell Banker Res. Brokerage
Source
CRMLS
Last checked Jan 30 2026 at 3:11 AM GMT+0000
CRMLS
Last checked Jan 30 2026 at 3:11 AM GMT+0000
Bathroom Details
- Full Bathrooms: 3
Interior Features
- Wet Bar
- Storage Space
- Built-Ins
- Cathedral-Vaulted Ceilings
- Recessed Lighting
- All Bedrooms Up
- Appliances: Garbage Disposal
- Walk-In Closet
- Living Room
- Formal Entry
- Master Bedroom
- Appliances: Dishwasher
- Appliances: Gas Range
- Appliances: Microwave
- Laundry: In Garage
- Beamed Ceilings
- Atrium
- Stone Counters
- Bonus Room
- Kitchen
Lot Information
- Secluded
Property Features
- Fireplace: Living Room
Heating and Cooling
- Forced Air
- Central
Pool Information
- In Ground
- Association
Homeowners Association Information
- Dues: $430
Flooring
- Carpet
- Tile
- Laminate
Exterior Features
- Stucco
School Information
- Elementary School: Beechwood
- Middle School: Beechwood
- High School: Fullerton Union
Stories
- Three or More
Listing Price History
Date
Event
Price
% Change
$ (+/-)
Dec 02, 2016
Listed
$609,900
-
-
Disclaimer: Based on information from California Regional Multiple Listing Service, Inc. as of 2/22/23 10:28 and /or other sources. Display of MLS data is deemed reliable but is not guaranteed accurate by the MLS. The Broker/Agent providing the information contained herein may or may not have been the Listing and/or Selling Agent. The information being provided by Conejo Simi Moorpark Association of REALTORS® (“CSMAR”) is for the visitor's personal, non-commercial use and may not be used for any purpose other than to identify prospective properties visitor may be interested in purchasing. Any information relating to a property referenced on this web site comes from the Internet Data Exchange (“IDX”) program of CSMAR. This web site may reference real estate listing(s) held by a brokerage firm other than the broker and/or agent who owns this web site. Any information relating to a property, regardless of source, including but not limited to square footages and lot sizes, is deemed reliable.


Description