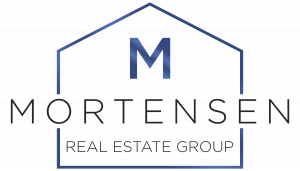


Sold
Listing Courtesy of: CRMLS / Coldwell Banker Realty / Stephen "Steve" Mortensen
442 W Hermosa Drive Fullerton, CA 92835
Sold on 08/03/2022
$2,874,000 (USD)

MLS #:
PW22147712
PW22147712
Lot Size
1.02 acres
1.02 acres
Type
Single-Family Home
Single-Family Home
Year Built
1994
1994
Style
French, Custom, Capecod
French, Custom, Capecod
Views
Pool, Lake, Water
Pool, Lake, Water
School District
Fullerton Joint Union High
Fullerton Joint Union High
County
Orange County
Orange County
Community
Sunny Hills (Sunh)
Sunny Hills (Sunh)
Listed By
Stephen "Steve" Mortensen, DRE #01813078 CA, 1813078 CA, Coldwell Banker Realty
Bought with
Stephen Mortensen, DRE #01813078 CA, 1813078 CA, Coldwell Banker Realty
Stephen Mortensen, DRE #01813078 CA, 1813078 CA, Coldwell Banker Realty
Source
CRMLS
Last checked Jan 29 2026 at 3:11 PM GMT+0000
CRMLS
Last checked Jan 29 2026 at 3:11 PM GMT+0000
Bathroom Details
- Full Bathrooms: 4
Interior Features
- Loft
- Laundry: Laundryroom
- Dishwasher
- Refrigerator
- Item6burnerstove
- Windows: Woodframes
- Windows: Frenchmullioned
- Granitecounters
- Livingroomdeckattached
- Openfloorplan
- Bedroomonmainlevel
- Doubleoven
- Gasrange
- Rangehood
- Trashcompactor
Subdivision
- Sunny Hills (Sunh)
Lot Information
- Frontyard
- Nearpark
- Horseproperty
Property Features
- Fireplace: Familyroom
- Fireplace: Livingroom
- Fireplace: Masterbedroom
- Foundation: Raised
Heating and Cooling
- Central
- Forcedair
- Zoned
- Centralair
Pool Information
- Heated
- Private
- Inground
Flooring
- Wood
- Stone
Exterior Features
- Roof: Shingle
Utility Information
- Utilities: Water Source: Public, Electricityconnected, Naturalgasconnected, Sewerconnected, Waterconnected
- Sewer: Sewertappaid
Parking
- Driveway
- Garage
- Doormulti
- Rvaccessparking
- Garagefacesside
Stories
- 2
Living Area
- 4,231 sqft
Listing Price History
Date
Event
Price
% Change
$ (+/-)
Jul 06, 2022
Listed
$2,899,000
-
-
Disclaimer: Based on information from California Regional Multiple Listing Service, Inc. as of 2/22/23 10:28 and /or other sources. Display of MLS data is deemed reliable but is not guaranteed accurate by the MLS. The Broker/Agent providing the information contained herein may or may not have been the Listing and/or Selling Agent. The information being provided by Conejo Simi Moorpark Association of REALTORS® (“CSMAR”) is for the visitor's personal, non-commercial use and may not be used for any purpose other than to identify prospective properties visitor may be interested in purchasing. Any information relating to a property referenced on this web site comes from the Internet Data Exchange (“IDX”) program of CSMAR. This web site may reference real estate listing(s) held by a brokerage firm other than the broker and/or agent who owns this web site. Any information relating to a property, regardless of source, including but not limited to square footages and lot sizes, is deemed reliable.


Description