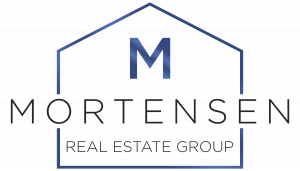


Sold
Listing Courtesy of: CRMLS / Coldwell Banker Realty / Stephen "Steve" Mortensen
611 Inverness Court Fullerton, CA 92835
Sold on 03/02/2017
$630,000 (USD)
MLS #:
PW17014739
PW17014739
Lot Size
2,520 SQFT
2,520 SQFT
Type
Single-Family Home
Single-Family Home
Year Built
1981
1981
Style
Contemporary
Contemporary
Views
Golfcourse
Golfcourse
School District
Fullerton Joint Union High
Fullerton Joint Union High
County
Orange Co.
Orange Co.
Community
Fairway Village (Frvl)
Fairway Village (Frvl)
Listed By
Stephen "Steve" Mortensen, DRE #01813078 CA, 1813078 CA, Coldwell Banker Realty
Bought with
Gary Hunter, Cal West Re Solutions
Gary Hunter, Cal West Re Solutions
Source
CRMLS
Last checked Jan 30 2026 at 1:50 AM GMT+0000
CRMLS
Last checked Jan 30 2026 at 1:50 AM GMT+0000
Bathroom Details
- Full Bathrooms: 3
Interior Features
- Laundry: Inside
- Ceilingfans
- Granitecounters
- Bedroomonmainlevel
- Windows: Blinds
- Cathedralceilings
- Windows: Shutters
- Laundry: Commonarea
- Electriccooktop
Subdivision
- Fairway Village (Frvl)
Lot Information
- Culdesac
- Plannedunitdevelopment
Property Features
- Fireplace: Familyroom
- Fireplace: Masterbedroom
- Foundation: Slab
Heating and Cooling
- Central
- Centralair
Pool Information
- Association
- Community
Homeowners Association Information
- Dues: $430
Flooring
- Carpet
- Tile
Exterior Features
- Roof: Tile
- Roof: Spanishtile
Utility Information
- Utilities: Water Source: Public, Seweravailable, Wateravailable, Electricityavailable, Phoneavailable
- Sewer: Publicsewer
Parking
- Guest
- Garage
- Doormulti
- Garagefacesfront
Living Area
- 2,179 sqft
Listing Price History
Date
Event
Price
% Change
$ (+/-)
Jan 24, 2017
Listed
$630,000
-
-
Disclaimer: Based on information from California Regional Multiple Listing Service, Inc. as of 2/22/23 10:28 and /or other sources. Display of MLS data is deemed reliable but is not guaranteed accurate by the MLS. The Broker/Agent providing the information contained herein may or may not have been the Listing and/or Selling Agent. The information being provided by Conejo Simi Moorpark Association of REALTORS® (“CSMAR”) is for the visitor's personal, non-commercial use and may not be used for any purpose other than to identify prospective properties visitor may be interested in purchasing. Any information relating to a property referenced on this web site comes from the Internet Data Exchange (“IDX”) program of CSMAR. This web site may reference real estate listing(s) held by a brokerage firm other than the broker and/or agent who owns this web site. Any information relating to a property, regardless of source, including but not limited to square footages and lot sizes, is deemed reliable.


Description