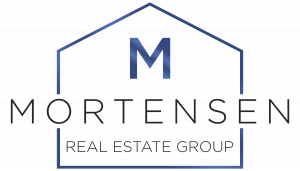


Sold
Listing Courtesy of: CRMLS / Coldwell Banker Realty / Stephen "Steve" Mortensen
1 Camphor North Irvine, CA 92612
Sold on 10/10/2018
$785,000 (USD)
MLS #:
PW18202584
PW18202584
Lot Size
5,300 SQFT
5,300 SQFT
Type
Single-Family Home
Single-Family Home
Year Built
1974
1974
Style
Ranch
Ranch
Views
Neighborhood, Parkgreenbelt
Neighborhood, Parkgreenbelt
School District
Irvine Unified
Irvine Unified
County
Orange County
Orange County
Community
Terrace (Tr)
Terrace (Tr)
Listed By
Stephen "Steve" Mortensen, DRE #01813078 CA, 1813078 CA, Coldwell Banker Realty
Bought with
Lorine Bondra, Coldwell Banker Res. Brokerage
Lorine Bondra, Coldwell Banker Res. Brokerage
Source
CRMLS
Last checked Jan 29 2026 at 10:11 PM GMT+0000
CRMLS
Last checked Jan 29 2026 at 10:11 PM GMT+0000
Bathroom Details
- Full Bathrooms: 2
Interior Features
- Laundry: Inside
- Ceilingfans
- Recessedlighting
- Bedroomonmainlevel
- Laundry: Laundryroom
- Dishwasher
- Windows: Doublepanewindows
- Wetbar
- Disposal
- Mainlevelmaster
- Gasrange
- Tilecounters
- Allbedroomsdown
- Windows: Shutters
Subdivision
- Terrace (Tr)
Lot Information
- Backyard
- Frontyard
- Cornerlot
Property Features
- Fireplace: Livingroom
- Foundation: Slab
Heating and Cooling
- Central
- Centralair
Pool Information
- Association
Homeowners Association Information
- Dues: $209
Flooring
- Carpet
- Tile
Exterior Features
- Roof: Tile
Utility Information
- Utilities: Electricityconnected, Naturalgasconnected, Sewerconnected, Waterconnected, Water Source: Public, Phoneavailable
- Sewer: Publicsewer, Sewertappaid
School Information
- Elementary School: University Park
- Middle School: Rancho San Joaquin
- High School: University
Parking
- Garage
- Asphalt
- Doormulti
Living Area
- 1,532 sqft
Listing Price History
Date
Event
Price
% Change
$ (+/-)
Sep 04, 2018
Price Changed
$789,999
-1%
-$10,000
Aug 20, 2018
Listed
$799,999
-
-
Disclaimer: Based on information from California Regional Multiple Listing Service, Inc. as of 2/22/23 10:28 and /or other sources. Display of MLS data is deemed reliable but is not guaranteed accurate by the MLS. The Broker/Agent providing the information contained herein may or may not have been the Listing and/or Selling Agent. The information being provided by Conejo Simi Moorpark Association of REALTORS® (“CSMAR”) is for the visitor's personal, non-commercial use and may not be used for any purpose other than to identify prospective properties visitor may be interested in purchasing. Any information relating to a property referenced on this web site comes from the Internet Data Exchange (“IDX”) program of CSMAR. This web site may reference real estate listing(s) held by a brokerage firm other than the broker and/or agent who owns this web site. Any information relating to a property, regardless of source, including but not limited to square footages and lot sizes, is deemed reliable.


Description