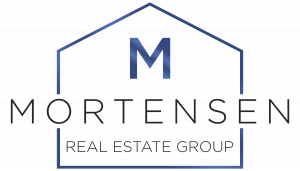


Sold
Listing Courtesy of: CRMLS / Re/Max Premier Realty / Ara Kasarian
59 Reunion Irvine, CA 92603
Sold on 02/20/2016
$2,700 (USD)
MLS #:
OC16034114
OC16034114
Lot Size
2,500 SQFT
2,500 SQFT
Type
Rental
Rental
Year Built
2004
2004
Style
Mediterranean, French
Mediterranean, French
Views
Trees/Woods
Trees/Woods
School District
Irvine Unified
Irvine Unified
County
Orange County
Orange County
Listed By
Ara Kasarian, Re/Max Premier Realty
Bought with
Stephen Mortensen, DRE #01813078 CA, 1813078 CA, The Mortensen Group
Stephen Mortensen, DRE #01813078 CA, 1813078 CA, The Mortensen Group
Source
CRMLS
Last checked Jan 29 2026 at 6:42 PM GMT+0000
CRMLS
Last checked Jan 29 2026 at 6:42 PM GMT+0000
Bathroom Details
- Full Bathrooms: 2
Interior Features
- Ceiling Fan
- 2 Staircases
- Recessed Lighting
- High Ceilings (9 Feet+)
- All Bedrooms Up
- Appliances: Garbage Disposal
- Laundry: Individual Room
- Granite Counters
- Master Suite
- Living Room
- Appliances: Refrigerator
- Appliances: Gas Water Heater
- Appliances: Dishwasher
- Appliances: Microwave
- Laundry: Dryer Included
- Laundry: Washer Included
- Appliances: Gas Stove
- Appliances: Gas Oven
- Two Masters
Lot Information
- Cul-De-Sac
Property Features
- Fireplace: Living Room
Heating and Cooling
- Forced Air
- Central Furnace
- Central
Pool Information
- Community Pool
- Association
Flooring
- Wood
- Carpet
- Tile
Exterior Features
- Stucco
- Roof: Concrete
Stories
- One
Disclaimer: Based on information from California Regional Multiple Listing Service, Inc. as of 2/22/23 10:28 and /or other sources. Display of MLS data is deemed reliable but is not guaranteed accurate by the MLS. The Broker/Agent providing the information contained herein may or may not have been the Listing and/or Selling Agent. The information being provided by Conejo Simi Moorpark Association of REALTORS® (“CSMAR”) is for the visitor's personal, non-commercial use and may not be used for any purpose other than to identify prospective properties visitor may be interested in purchasing. Any information relating to a property referenced on this web site comes from the Internet Data Exchange (“IDX”) program of CSMAR. This web site may reference real estate listing(s) held by a brokerage firm other than the broker and/or agent who owns this web site. Any information relating to a property, regardless of source, including but not limited to square footages and lot sizes, is deemed reliable.


Description