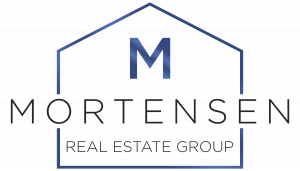


Sold
Listing Courtesy of: CRMLS / Coldwell Banker Realty / Stephen "Steve" Mortensen
84 Legacy Way Irvine, CA 92602
Sold on 03/06/2018
$785,000 (USD)
MLS #:
PW18011417
PW18011417
Lot Size
5,620 SQFT
5,620 SQFT
Type
Single-Family Home
Single-Family Home
Year Built
1998
1998
Style
Contemporary
Contemporary
Views
Neighborhood
Neighborhood
School District
Tustin Unified
Tustin Unified
County
Orange County
Orange County
Community
Legacy (Legy)
Legacy (Legy)
Listed By
Stephen "Steve" Mortensen, DRE #01813078 CA, 1813078 CA, Coldwell Banker Realty
Bought with
Stephen Mortensen, DRE #01813078 CA, 1813078 CA, Coldwell Banker Res. Brokerage
Stephen Mortensen, DRE #01813078 CA, 1813078 CA, Coldwell Banker Res. Brokerage
Source
CRMLS
Last checked Jan 29 2026 at 10:11 PM GMT+0000
CRMLS
Last checked Jan 29 2026 at 10:11 PM GMT+0000
Bathroom Details
- Full Bathrooms: 2
- Half Bathroom: 1
Interior Features
- Ceilingfans
- Highceilings
- Openfloorplan
- Laundry: Laundryroom
- Microwave
- Windows: Doublepanewindows
- Gasrange
- Tilecounters
- Allbedroomsup
- Laundry: Upperlevel
- Windows: Shutters
Subdivision
- Legacy (Legy)
Lot Information
- Yard
- Frontyard
- Nearpark
Property Features
- Fireplace: Familyroom
- Foundation: Slab
Heating and Cooling
- Central
- Centralair
Pool Information
- None
Flooring
- Wood
- Tile
Exterior Features
- Roof: Tile
Utility Information
- Utilities: Electricityconnected, Naturalgasconnected, Sewerconnected, Waterconnected, Water Source: Public
- Sewer: Sewertappaid
School Information
- Elementary School: Myford
- Middle School: Pioneer
- High School: Beckman
Parking
- Driveway
- Garage
- Garagefacesfront
- Doorsingle
Living Area
- 1,500 sqft
Listing Price History
Date
Event
Price
% Change
$ (+/-)
Nov 15, 2017
Listed
$795,000
-
-
Disclaimer: Based on information from California Regional Multiple Listing Service, Inc. as of 2/22/23 10:28 and /or other sources. Display of MLS data is deemed reliable but is not guaranteed accurate by the MLS. The Broker/Agent providing the information contained herein may or may not have been the Listing and/or Selling Agent. The information being provided by Conejo Simi Moorpark Association of REALTORS® (“CSMAR”) is for the visitor's personal, non-commercial use and may not be used for any purpose other than to identify prospective properties visitor may be interested in purchasing. Any information relating to a property referenced on this web site comes from the Internet Data Exchange (“IDX”) program of CSMAR. This web site may reference real estate listing(s) held by a brokerage firm other than the broker and/or agent who owns this web site. Any information relating to a property, regardless of source, including but not limited to square footages and lot sizes, is deemed reliable.


Description