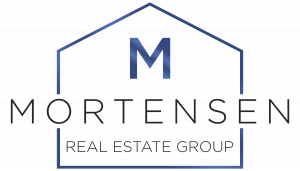


Sold
Listing Courtesy of: CRMLS / Coldwell Banker Realty / Stephen "Steve" Mortensen
25492 Rapid Falls Road Laguna Hills, CA 92653
Sold on 03/25/2021
$1,999,000 (USD)
MLS #:
PW20249162
PW20249162
Lot Size
0.43 acres
0.43 acres
Type
Single-Family Home
Single-Family Home
Year Built
1988
1988
Style
French
French
Views
Neighborhood
Neighborhood
School District
Saddleback Valley Unified
Saddleback Valley Unified
County
Orange County
Orange County
Listed By
Stephen "Steve" Mortensen, DRE #01813078 CA, 1813078 CA, Coldwell Banker Realty
Bought with
Brian Fox, Keller Williamslegacy
Brian Fox, Keller Williamslegacy
Source
CRMLS
Last checked Jan 29 2026 at 4:57 PM GMT+0000
CRMLS
Last checked Jan 29 2026 at 4:57 PM GMT+0000
Bathroom Details
- Full Bathrooms: 4
- Half Bathroom: 1
Interior Features
- Coffered Ceiling(s)
- Recessed Lighting
- Laundry: Individual Room
- Walk-In Closet
- Granite Counters
- Main Floor Bedroom
- Appliances: Refrigerator
- Appliances: Double Oven
- Great Room
- Retreat
- Cathedral Ceiling(s)
- Appliances: Gas Cooktop
Lot Information
- Fencing: Wrought Iron
- Lot 10000-19999 Sqft
- Fencing: Block
Property Features
- Fireplace: Family Room
- Fireplace: Living Room
- Foundation: Slab
Heating and Cooling
- Central
- Zoned
- Central Air
Pool Information
- Heated
- Private
- In Ground
- Pebble
Homeowners Association Information
- Dues: $146
Flooring
- Carpet
- Stone
Exterior Features
- Stucco
- Stone
- Roof: Tile
Utility Information
- Utilities: Water Connected, Sewer Connected, Electricity Connected, Natural Gas Connected
- Sewer: Sewer Paid
Parking
- Driveway
- Garage - Three Door
Stories
- 2
Listing Price History
Date
Event
Price
% Change
$ (+/-)
Jan 15, 2021
Price Changed
$1,985,000
-5%
-$115,000
Dec 01, 2020
Listed
$2,100,000
-
-
Disclaimer: Based on information from California Regional Multiple Listing Service, Inc. as of 2/22/23 10:28 and /or other sources. Display of MLS data is deemed reliable but is not guaranteed accurate by the MLS. The Broker/Agent providing the information contained herein may or may not have been the Listing and/or Selling Agent. The information being provided by Conejo Simi Moorpark Association of REALTORS® (“CSMAR”) is for the visitor's personal, non-commercial use and may not be used for any purpose other than to identify prospective properties visitor may be interested in purchasing. Any information relating to a property referenced on this web site comes from the Internet Data Exchange (“IDX”) program of CSMAR. This web site may reference real estate listing(s) held by a brokerage firm other than the broker and/or agent who owns this web site. Any information relating to a property, regardless of source, including but not limited to square footages and lot sizes, is deemed reliable.


Description