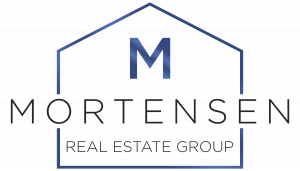


Sold
Listing Courtesy of: CRMLS / Coldwell Banker Realty / Stephen "Steve" Mortensen
1515 Prospect Avenue C Placentia, CA 92870
Sold on 04/20/2021
$590,000 (USD)
MLS #:
PW21048994
PW21048994
Lot Size
984 SQFT
984 SQFT
Type
Townhouse
Townhouse
Year Built
1964
1964
Style
Contemporary
Contemporary
Views
Neighborhood
Neighborhood
School District
Placentia-Yorba Linda Unified
Placentia-Yorba Linda Unified
County
Orange County
Orange County
Community
Other (Othr)
Other (Othr)
Listed By
Stephen "Steve" Mortensen, DRE #01813078 CA, 1813078 CA, Coldwell Banker Realty
Bought with
Michael Isaac, Partners Real Estate
Michael Isaac, Partners Real Estate
Source
CRMLS
Last checked Jan 30 2026 at 3:11 AM GMT+0000
CRMLS
Last checked Jan 30 2026 at 3:11 AM GMT+0000
Bathroom Details
- Full Bathrooms: 2
- Half Bathroom: 1
Interior Features
- Laundry: Inside
- Pantry
- Openfloorplan
- Recessedlighting
- Dishwasher
- Microwave
- Windows: Doublepanewindows
- Dryer
- Washer
- Gasrange
- Allbedroomsup
- Laundry: Stacked
Subdivision
- Other (Othr)
Property Features
- Fireplace: Familyroom
- Foundation: Slab
Heating and Cooling
- Central
- Centralair
Pool Information
- Association
- Community
Homeowners Association Information
- Dues: $290
Flooring
- Carpet
- Tile
Exterior Features
- Roof: Commonroof
Utility Information
- Utilities: Electricityconnected, Sewerconnected, Waterconnected, Water Source: Public
- Sewer: Sewertappaid
Parking
- Garage
- Assigned
Living Area
- 1,478 sqft
Listing Price History
Date
Event
Price
% Change
$ (+/-)
Mar 09, 2021
Listed
$589,000
-
-
Disclaimer: Based on information from California Regional Multiple Listing Service, Inc. as of 2/22/23 10:28 and /or other sources. Display of MLS data is deemed reliable but is not guaranteed accurate by the MLS. The Broker/Agent providing the information contained herein may or may not have been the Listing and/or Selling Agent. The information being provided by Conejo Simi Moorpark Association of REALTORS® (“CSMAR”) is for the visitor's personal, non-commercial use and may not be used for any purpose other than to identify prospective properties visitor may be interested in purchasing. Any information relating to a property referenced on this web site comes from the Internet Data Exchange (“IDX”) program of CSMAR. This web site may reference real estate listing(s) held by a brokerage firm other than the broker and/or agent who owns this web site. Any information relating to a property, regardless of source, including but not limited to square footages and lot sizes, is deemed reliable.


Description