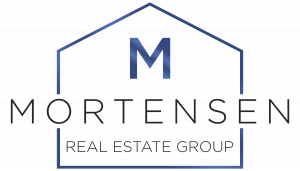


Sold
Listing Courtesy of: CRMLS / BHHS Ca Properties / Carole Geronsin
2051 Gillilan Street Placentia, CA 92870
Sold on 11/06/2015
$860,000 (USD)
MLS #:
PW15080342
PW15080342
Lot Size
8,712 SQFT
8,712 SQFT
Type
Single-Family Home
Single-Family Home
Year Built
1966
1966
Views
None
None
School District
Placentia-Yorba Linda Unified
Placentia-Yorba Linda Unified
County
Orange Co.
Orange Co.
Listed By
Carole Geronsin, BHHS Ca Properties
Bought with
Stephen Mortensen, DRE #01813078 CA, 1813078 CA, The Mortensen Group
Stephen Mortensen, DRE #01813078 CA, 1813078 CA, The Mortensen Group
Source
CRMLS
Last checked Jan 29 2026 at 10:11 PM GMT+0000
CRMLS
Last checked Jan 29 2026 at 10:11 PM GMT+0000
Bathroom Details
- Full Bathrooms: 3
- Half Bathrooms: 2
Interior Features
- Ceiling Fan
- Storage Space
- Built-Ins
- Intercom
- Chair Railings
- Recessed Lighting
- Track Lighting
- Open Floor Plan
- Trey Ceiling(s)
- Appliances: Dishwasher
- Appliances: Gas Range
- Appliances: Microwave
- Bathtub
- Shower
- Beamed Ceilings
- Tile Counters
Lot Information
- Back Yard
- Front Yard
- Landscaped
- Lot-Level/Flat
- Yard
- Lawn
- Fencing: Blockwall
- Cul-De-Sac
- Level With Street
- Fencing: Wrought Iron
Property Features
- Fireplace: Raised Hearth
- Fireplace: Family Room
- Fireplace: Living Room
- Fireplace: Gas
Heating and Cooling
- Forced Air
- Central
Pool Information
- Fenced
- Private
- In Ground
- Gunite
Flooring
- Ceramic Tile
- Wall-to-Wall Carpet
Exterior Features
- Stucco
- Stone
- Roof: Shingle
Utility Information
- Sewer: Sewer Connected, Sewer Paid, Sewer Available
School Information
- Elementary School: Brookhaven
- Middle School: Tuffree
- High School: El Dorado
Parking
- Driveway
- Gated
- Built-In Storage
- Garage
- Garage - Single Door
Stories
- 2
Listing Price History
Date
Event
Price
% Change
$ (+/-)
Aug 04, 2015
Price Changed
$875,000
-3%
-$24,000
Apr 15, 2015
Listed
$899,000
-
-
Disclaimer: Based on information from California Regional Multiple Listing Service, Inc. as of 2/22/23 10:28 and /or other sources. Display of MLS data is deemed reliable but is not guaranteed accurate by the MLS. The Broker/Agent providing the information contained herein may or may not have been the Listing and/or Selling Agent. The information being provided by Conejo Simi Moorpark Association of REALTORS® (“CSMAR”) is for the visitor's personal, non-commercial use and may not be used for any purpose other than to identify prospective properties visitor may be interested in purchasing. Any information relating to a property referenced on this web site comes from the Internet Data Exchange (“IDX”) program of CSMAR. This web site may reference real estate listing(s) held by a brokerage firm other than the broker and/or agent who owns this web site. Any information relating to a property, regardless of source, including but not limited to square footages and lot sizes, is deemed reliable.


Description