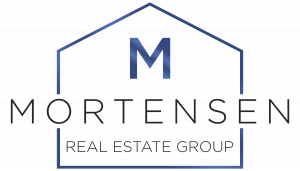


Sold
Listing Courtesy of: CRMLS / Coldwell Banker Realty / Stephen "Steve" Mortensen
7012 Manhattan Drive Riverside, CA 92506
Sold on 05/19/2020
$429,000 (USD)
MLS #:
PW20059277
PW20059277
Lot Size
7,841 SQFT
7,841 SQFT
Type
Single-Family Home
Single-Family Home
Year Built
1978
1978
Style
Ranch
Ranch
Views
Neighborhood, Pool
Neighborhood, Pool
School District
Riverside Unified
Riverside Unified
County
Riverside County
Riverside County
Listed By
Stephen "Steve" Mortensen, DRE #01813078 CA, 1813078 CA, Coldwell Banker Realty
Bought with
Sergio Angulo, DRE #2068594 CA, 24 Hour Real Estate
Sergio Angulo, DRE #2068594 CA, 24 Hour Real Estate
Source
CRMLS
Last checked Jan 29 2026 at 11:44 PM GMT+0000
CRMLS
Last checked Jan 29 2026 at 11:44 PM GMT+0000
Bathroom Details
- Full Bathrooms: 2
Interior Features
- Laundry: Inside
- Granitecounters
- Bedroomonmainlevel
- Laundry: Laundryroom
- Dishwasher
- Mainlevelmaster
- Gasrange
- Rangehood
- Allbedroomsdown
Lot Information
- Yard
- Lawn
Property Features
- Fireplace: Familyroom
- Foundation: Slab
Heating and Cooling
- Central
- Centralair
Pool Information
- Private
- Inground
Flooring
- Vinyl
Exterior Features
- Roof: Composition
Utility Information
- Utilities: Water Source: Public, Seweravailable, Cableavailable, Electricityavailable, Naturalgasavailable, Phoneavailable
- Sewer: Publicsewer
School Information
- Elementary School: Washington
- Middle School: Gage
- High School: Arlington
Parking
- Garage
- Doormulti
- Directaccess
Living Area
- 1,416 sqft
Listing Price History
Date
Event
Price
% Change
$ (+/-)
Mar 18, 2020
Listed
$425,000
-
-
Disclaimer: Based on information from California Regional Multiple Listing Service, Inc. as of 2/22/23 10:28 and /or other sources. Display of MLS data is deemed reliable but is not guaranteed accurate by the MLS. The Broker/Agent providing the information contained herein may or may not have been the Listing and/or Selling Agent. The information being provided by Conejo Simi Moorpark Association of REALTORS® (“CSMAR”) is for the visitor's personal, non-commercial use and may not be used for any purpose other than to identify prospective properties visitor may be interested in purchasing. Any information relating to a property referenced on this web site comes from the Internet Data Exchange (“IDX”) program of CSMAR. This web site may reference real estate listing(s) held by a brokerage firm other than the broker and/or agent who owns this web site. Any information relating to a property, regardless of source, including but not limited to square footages and lot sizes, is deemed reliable.


Description