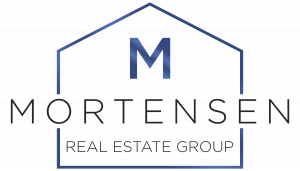


Sold
Listing Courtesy of: CRMLS / Coldwell Banker Realty / Stephen Mortensen
1540 W 7th Street San Bernardino, CA 92411
Sold on 11/15/2022
$480,000 (USD)
MLS #:
PW22205010
PW22205010
Lot Size
0.39 acres
0.39 acres
Type
Single-Family Home
Single-Family Home
Year Built
1957
1957
Style
Ranch
Ranch
Views
Neighborhood
Neighborhood
School District
San Bernardino City Unified
San Bernardino City Unified
County
San Bernardino County
San Bernardino County
Listed By
Stephen Mortensen, DRE #01813078 CA, 1813078 CA, Coldwell Banker Realty
Bought with
Leighton Silva, Windermere Tower Properties
Leighton Silva, Windermere Tower Properties
Source
CRMLS
Last checked Jan 30 2026 at 1:10 AM GMT+0000
CRMLS
Last checked Jan 30 2026 at 1:10 AM GMT+0000
Bathroom Details
- Full Bathrooms: 2
Interior Features
- Bedroomonmainlevel
- Laundry: Laundryroom
- Laundry: Ingarage
- Allbedroomsdown
- Granitecounters
- Mainlevelmaster
- Recessedlighting
- Rangehood
- Electricrange
- Waterheater
- Crownmolding
Lot Information
- Backyard
Property Features
- Fireplace: None
- Foundation: Raised
Heating and Cooling
- Central
- Centralair
Pool Information
- None
Flooring
- Tile
- Vinyl
Exterior Features
- Roof: Asphalt
- Roof: Composition
Utility Information
- Utilities: Water Source: Public, Electricityconnected, Naturalgasconnected, Sewerconnected, Waterconnected
- Sewer: Publicsewer
Parking
- Driveway
- Garage
- Oversized
- Doormulti
- Circulardriveway
Stories
- 1
Living Area
- 1,500 sqft
Listing Price History
Date
Event
Price
% Change
$ (+/-)
Sep 19, 2022
Listed
$485,000
-
-
Disclaimer: Based on information from California Regional Multiple Listing Service, Inc. as of 2/22/23 10:28 and /or other sources. Display of MLS data is deemed reliable but is not guaranteed accurate by the MLS. The Broker/Agent providing the information contained herein may or may not have been the Listing and/or Selling Agent. The information being provided by Conejo Simi Moorpark Association of REALTORS® (“CSMAR”) is for the visitor's personal, non-commercial use and may not be used for any purpose other than to identify prospective properties visitor may be interested in purchasing. Any information relating to a property referenced on this web site comes from the Internet Data Exchange (“IDX”) program of CSMAR. This web site may reference real estate listing(s) held by a brokerage firm other than the broker and/or agent who owns this web site. Any information relating to a property, regardless of source, including but not limited to square footages and lot sizes, is deemed reliable.


Description