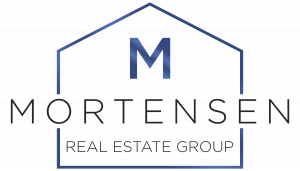


Sold
Listing Courtesy of: CRMLS / Re/Max Universal Realty / Zheng Sun
18090 Burke Lane Yorba Linda, CA 92886
Sold on 02/09/2021
$3,550 (USD)
MLS #:
TR21020766
TR21020766
Type
Rental
Rental
Year Built
2016
2016
School District
Placentia-Yorba Linda Unified
Placentia-Yorba Linda Unified
County
Orange County
Orange County
Community
Covington Classics (Covc)
Covington Classics (Covc)
Listed By
Zheng Sun, Re/Max Universal Realty
Bought with
Stephen Mortensen, DRE #01813078 CA, 1813078 CA, Coldwell Banker Realty
Stephen Mortensen, DRE #01813078 CA, 1813078 CA, Coldwell Banker Realty
Source
CRMLS
Last checked Jan 29 2026 at 6:42 PM GMT+0000
CRMLS
Last checked Jan 29 2026 at 6:42 PM GMT+0000
Bathroom Details
- Full Bathrooms: 2
- Half Bathroom: 1
Interior Features
- Ceilingfans
- Granitecounters
- Openfloorplan
- Walkinclosets
- Laundry: Laundryroom
- Allbedroomsup
- Builtinfeatures
Subdivision
- Covington Classics (Covc)
Property Features
- Fireplace: Familyroom
Heating and Cooling
- Central
- Centralair
Pool Information
- Association
Flooring
- Carpet
- Tile
- Laminate
Exterior Features
- Roof: Tile
Utility Information
- Utilities: Water Source: Public
- Sewer: Publicsewer
Parking
- Garage
Living Area
- 1,926 sqft
Disclaimer: Based on information from California Regional Multiple Listing Service, Inc. as of 2/22/23 10:28 and /or other sources. Display of MLS data is deemed reliable but is not guaranteed accurate by the MLS. The Broker/Agent providing the information contained herein may or may not have been the Listing and/or Selling Agent. The information being provided by Conejo Simi Moorpark Association of REALTORS® (“CSMAR”) is for the visitor's personal, non-commercial use and may not be used for any purpose other than to identify prospective properties visitor may be interested in purchasing. Any information relating to a property referenced on this web site comes from the Internet Data Exchange (“IDX”) program of CSMAR. This web site may reference real estate listing(s) held by a brokerage firm other than the broker and/or agent who owns this web site. Any information relating to a property, regardless of source, including but not limited to square footages and lot sizes, is deemed reliable.


Description