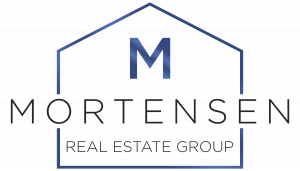


Sold
Listing Courtesy of: CRMLS / Coldwell Banker Realty / Stephen "Steve" Mortensen
18937 Pelham Way Yorba Linda, CA 92886
Sold on 11/09/2016
$3,000 (USD)
MLS #:
PW16733125
PW16733125
Type
Rental
Rental
Year Built
2005
2005
Style
Contemporary
Contemporary
Views
Hills
Hills
School District
Placentia-Yorba Linda Unified
Placentia-Yorba Linda Unified
County
Orange Co.
Orange Co.
Listed By
Stephen "Steve" Mortensen, DRE #01813078 CA, 1813078 CA, Coldwell Banker Realty
Bought with
Stephen Mortensen, DRE #01813078 CA, 1813078 CA, The Mortensen Group
Stephen Mortensen, DRE #01813078 CA, 1813078 CA, The Mortensen Group
Source
CRMLS
Last checked Jan 29 2026 at 6:42 PM GMT+0000
CRMLS
Last checked Jan 29 2026 at 6:42 PM GMT+0000
Bathroom Details
- Full Bathrooms: 2
- Half Bathroom: 1
Interior Features
- Ceiling Fan
- High Ceilings (9 Feet+)
- Dumbwaiter
- All Bedrooms Up
- Laundry: Individual Room
- Granite Counters
- Master Suite
- Laundry: Inside
- Family Room
- Appliances: Refrigerator
- Appliances: Dishwasher
- Appliances: Gas Range
- Appliances: Microwave
- Appliances: Gas Oven
- Laundry
Lot Information
- Planned Unit Development
Property Features
- Fireplace: Family Room
- Foundation: Slab
Heating and Cooling
- Central Furnace
- Central
Pool Information
- Community Pool
- In Ground
Flooring
- Wood
- Carpet
Exterior Features
- Brick
- Wood Siding
- Roof: Concrete
Parking
- Direct Garage Access
- Driveway - Concrete
- Garage
Stories
- 2
Disclaimer: Based on information from California Regional Multiple Listing Service, Inc. as of 2/22/23 10:28 and /or other sources. Display of MLS data is deemed reliable but is not guaranteed accurate by the MLS. The Broker/Agent providing the information contained herein may or may not have been the Listing and/or Selling Agent. The information being provided by Conejo Simi Moorpark Association of REALTORS® (“CSMAR”) is for the visitor's personal, non-commercial use and may not be used for any purpose other than to identify prospective properties visitor may be interested in purchasing. Any information relating to a property referenced on this web site comes from the Internet Data Exchange (“IDX”) program of CSMAR. This web site may reference real estate listing(s) held by a brokerage firm other than the broker and/or agent who owns this web site. Any information relating to a property, regardless of source, including but not limited to square footages and lot sizes, is deemed reliable.


Description