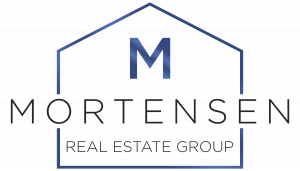


Sold
Listing Courtesy of: CRMLS / Coldwell Banker Realty / Stephen "Steve" Mortensen
4555 Vallecito Lane Yorba Linda, CA 92886
Sold on 02/25/2019
$1,275,000 (USD)
MLS #:
PW19004718
PW19004718
Lot Size
0.46 acres
0.46 acres
Type
Single-Family Home
Single-Family Home
Year Built
1982
1982
Style
Traditional
Traditional
Views
Pool
Pool
School District
Placentia-Yorba Linda Unified
Placentia-Yorba Linda Unified
County
Orange County
Orange County
Community
Other (Othr)
Other (Othr)
Listed By
Stephen "Steve" Mortensen, DRE #01813078 CA, 1813078 CA, Coldwell Banker Realty
Bought with
Joe Chen, Elite Realty Group
Joe Chen, Elite Realty Group
Source
CRMLS
Last checked Jan 29 2026 at 6:42 PM GMT+0000
CRMLS
Last checked Jan 29 2026 at 6:42 PM GMT+0000
Bathroom Details
- Full Bathrooms: 4
Interior Features
- Bar
- Laundry: Inside
- Ceilingfans
- Recessedlighting
- Bedroomonmainlevel
- Laundry: Laundryroom
- Gascooktop
- Wetbar
- Doubleoven
- Wiredforsound
- Cathedralceilings
- Item6burnerstove
- Laundry: Upperlevel
- Electricoven
Subdivision
- Other (Othr)
Lot Information
- Landscaped
- Yard
- Garden
- Backyard
- Frontyard
Property Features
- Fireplace: Familyroom
- Fireplace: Firepit
- Foundation: Slab
Heating and Cooling
- Zoned
- Central
- Dual
- Centralair
Pool Information
- Heated
- Private
- Waterfall
- Inground
- Blackbottom
Flooring
- Wood
- Tile
Exterior Features
- Roof: Tile
Utility Information
- Utilities: Water Source: Public, Seweravailable, Wateravailable, Cableavailable, Electricityavailable, Naturalgasavailable
- Sewer: Publicsewer
- Energy: Solar
Parking
- Garage
- Concrete
- Doormulti
- Garagedooropener
- Drivewayupslopefromstreet
- Rvgated
Living Area
- 3,495 sqft
Listing Price History
Date
Event
Price
% Change
$ (+/-)
Jan 07, 2019
Listed
$1,298,000
-
-
Disclaimer: Based on information from California Regional Multiple Listing Service, Inc. as of 2/22/23 10:28 and /or other sources. Display of MLS data is deemed reliable but is not guaranteed accurate by the MLS. The Broker/Agent providing the information contained herein may or may not have been the Listing and/or Selling Agent. The information being provided by Conejo Simi Moorpark Association of REALTORS® (“CSMAR”) is for the visitor's personal, non-commercial use and may not be used for any purpose other than to identify prospective properties visitor may be interested in purchasing. Any information relating to a property referenced on this web site comes from the Internet Data Exchange (“IDX”) program of CSMAR. This web site may reference real estate listing(s) held by a brokerage firm other than the broker and/or agent who owns this web site. Any information relating to a property, regardless of source, including but not limited to square footages and lot sizes, is deemed reliable.



Description