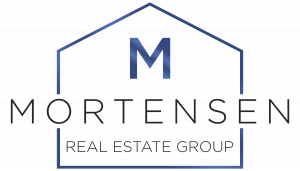


Sold
Listing Courtesy of: CRMLS / Seven Gables Real Estate / Kevin Drumm / Sean Drumm
6131 Foxfield Lane Yorba Linda, CA 92886
Sold on 05/25/2022
$2,100,000 (USD)
MLS #:
PW22084925
PW22084925
Lot Size
0.31 acres
0.31 acres
Type
Single-Family Home
Single-Family Home
Year Built
1974
1974
Style
Contemporary
Contemporary
Views
Neighborhood
Neighborhood
School District
Placentia-Yorba Linda Unified
Placentia-Yorba Linda Unified
County
Orange County
Orange County
Community
Parkside Estates (Park)
Parkside Estates (Park)
Listed By
Kevin Drumm, DRE #1821235, Seven Gables Tustin
Sean Drumm, DRE #1821234, Seven Gables Tustin
Sean Drumm, DRE #1821234, Seven Gables Tustin
Bought with
Stephen Mortensen, DRE #01813078 CA, 1813078 CA, Coldwell Banker Realty
Stephen Mortensen, DRE #01813078 CA, 1813078 CA, Coldwell Banker Realty
Source
CRMLS
Last checked Jan 29 2026 at 3:11 PM GMT+0000
CRMLS
Last checked Jan 29 2026 at 3:11 PM GMT+0000
Bathroom Details
- Full Bathrooms: 3
Interior Features
- Laundry: Inside
- Bedroomonmainlevel
- Allbedroomsdown
- Gascooktop
- Highceilings
- Openfloorplan
- Mainlevelmaster
- Ceilingfans
- Recessedlighting
- Crownmolding
Subdivision
- Parkside Estates (Park)
Lot Information
- Landscaped
- Backyard
- Frontyard
Property Features
- Fireplace: Livingroom
Heating and Cooling
- Central
- Centralair
Pool Information
- Fenced
- Private
- Inground
Flooring
- Wood
- Carpet
- Stone
Utility Information
- Utilities: Water Source: Public
- Sewer: Seweronbond
School Information
- Elementary School: Glenview
- Middle School: Bernado
- High School: Esperanza
Parking
- Driveway
- Rvaccessparking
- Rvgated
Stories
- 1
Living Area
- 2,903 sqft
Listing Price History
Date
Event
Price
% Change
$ (+/-)
May 05, 2022
Price Changed
$2,100,000
15%
$275,000
Apr 20, 2022
Listed
$1,825,000
-
-
Disclaimer: Based on information from California Regional Multiple Listing Service, Inc. as of 2/22/23 10:28 and /or other sources. Display of MLS data is deemed reliable but is not guaranteed accurate by the MLS. The Broker/Agent providing the information contained herein may or may not have been the Listing and/or Selling Agent. The information being provided by Conejo Simi Moorpark Association of REALTORS® (“CSMAR”) is for the visitor's personal, non-commercial use and may not be used for any purpose other than to identify prospective properties visitor may be interested in purchasing. Any information relating to a property referenced on this web site comes from the Internet Data Exchange (“IDX”) program of CSMAR. This web site may reference real estate listing(s) held by a brokerage firm other than the broker and/or agent who owns this web site. Any information relating to a property, regardless of source, including but not limited to square footages and lot sizes, is deemed reliable.



Description